Creating a room in the roof adds value to developments and creates much needed space for growing families.
The UK needs more houses and families need more space. Attic trusses are a smart answer to the problem.
As Britain continues to grow the demand for housing has continued to rise. Indeed, it is no secret that more homes are needed in the country, with some estimates suggesting as many as 300,000 per year will be needed for the next decade.
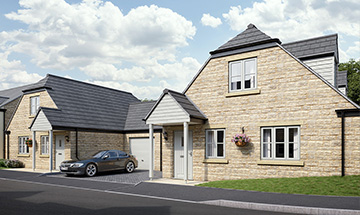
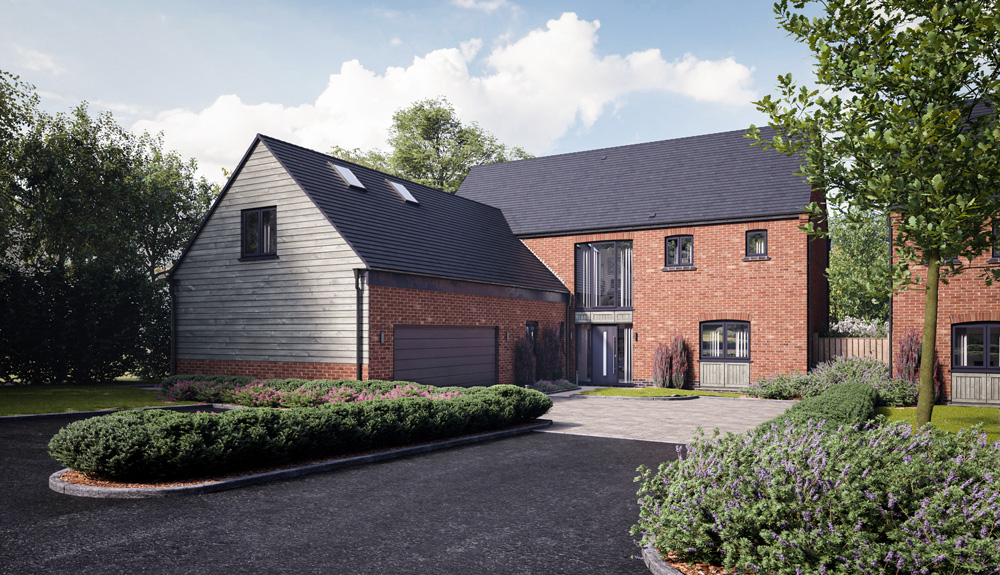
Given the pressure on land, as well as the UK’s tight planning laws, this may seem like an insurmountable problem. But it isn’t. Housebuilders seeking to maximise interior space without sacrificing gardens have a real option open to them: attic trusses.
By creating a room in the roof, attic trusses solve a real problem by allowing spacious homes to be built on tight sites. British houses have, historically, been small by international standards – and not just in comparison with the United States. In fact, the UK is home to the smallest houses in Europe: in 2014, researchers at the University of Cambridge found that, with an average floor space of 76 m2, British homes were the smallest in Europe. Little has changed in the years that followed, either.
What is different about attic trusses?
At Nuneaton Roof Truss, our wide range of products has always included more than roof trusses, encompassing a wide range of materials for housebuilders including engineered timber, joists and a lot more. Among them are attic trusses.
Attic trusses are a form of truss designed with the best possible use of space in mind. Rather than leaving an attic as ad hoc storage spaces or potential later conversions, attic trusses are designed to create attics that can be used as living space from day one of occupancy.
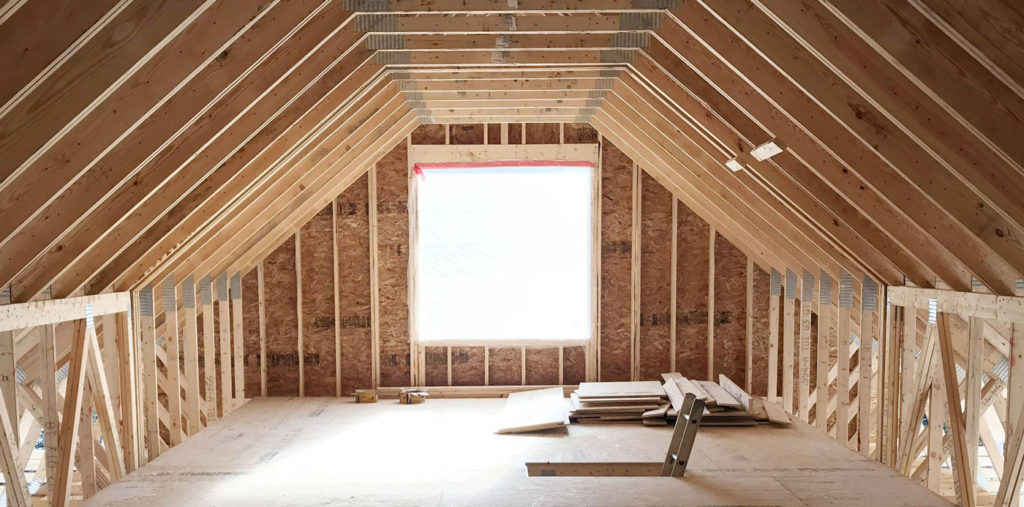
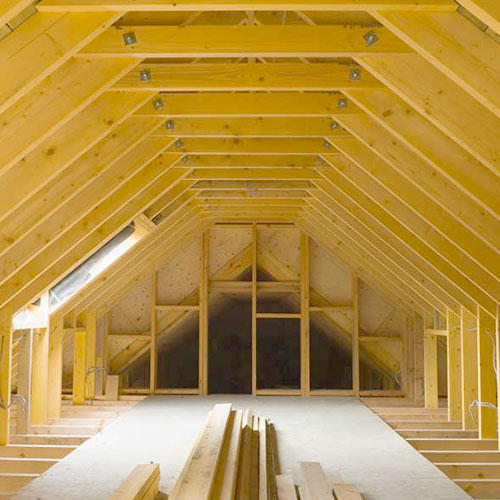
Designed from your architectural drawings in our high-end CAD studio and manufactured to millimetre tolerances in our high-tech manufacturing facility, our attic trusses are manufactured to the same high standards as the roof trusses we are famed for. However, they allow house builders to make immediate use of attics as liveable spaces, such as at Kings Mews, developed by Greensquare Homes and Cornerways Farm, developed by Cassidy Homes.
Designing the attic to be a useable space has a real impact. Indeed, as one newspaper article recently noted, conversions are more complicated than many typically imagine:
Trusses, although simple in appearance, are quite complex in how they work. They operate on the principle of transferring weight of the roof coverings and applied loads, such as wind and snow, to the external walls.
If the truss is cut or altered, it will no longer work as designed. Weight can then be incorrectly transferred to the internal partitions or on to the upper floor ceilings. In my experience as a building surveyor one of the biggest issues we encounter, where we advise our clients to ‘look elsewhere’, is DIY attic conversions. Turning a blind eye to the intended use of an attic is one thing but if the structure has not been properly designed and the work not properly implemented there can be major consequences.
Our attic trusses are designed from the get-go to allow builders to create functional rooms and allow for the immediate installation of domestic floor loadings. Moreover, in accordance with building regulations regarding insulation and ventilation, attic trusses will usually have larger timber sections from around 150mm deep. Like our standard trusses, Nuneaton Roof Truss attic trusses are less expensive than other build methods, using fewer materials and less time on-site.
Why choose Nuneaton Roof Truss?
Nuneaton Roof Truss is the manufacturer of choice for all your truss and engineered timber requirements. Whether you’re planning one house or many, housebuilders, and construction firms all over the UK put their trust in us. If you’re interested in our industry-leading services, click here to get a quote or call us on 02476 327722 to find out how we can support your business and projects.

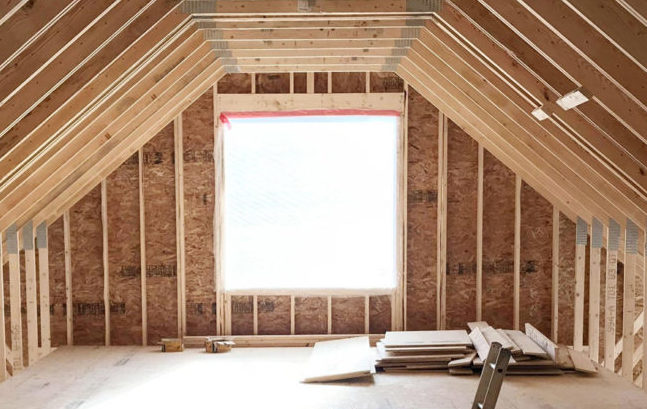
Comments are closed.