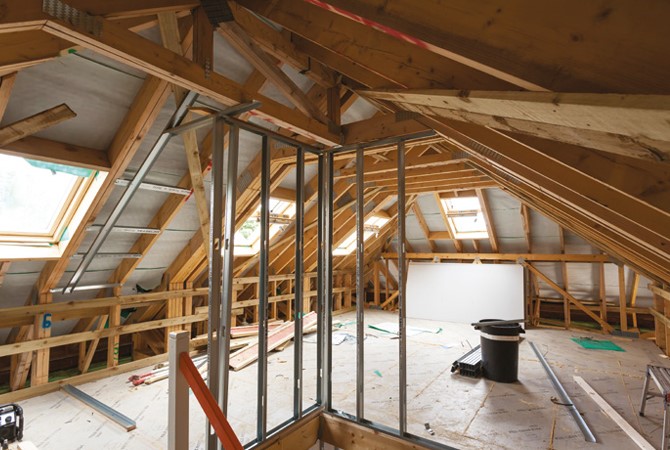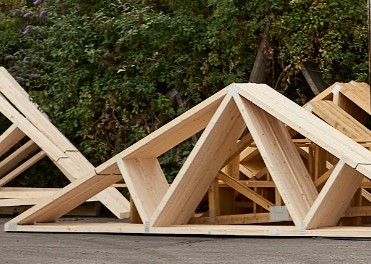Almost 95% of new residential roofs are now built using trussed rafters, a trend that’s extending to more commercial spaces like offices, stores, hospitals, and recreational facilities. The variety of roof truss types allows them to be used in creating a diverse array of roof configurations, some of which we’ll touch on below. Each project has its unique requirements, making it advisable to reach out to us early on in your project for a tailored solution.
The Roof Truss
A roof truss is a crucial roof framework composed of top and bottom chords, internal web members, and steel plates at junctions. These elements unite timber, distributing roof weight through the truss and downward to supports.
Timber roof trusses are versatile for cold/warm environments and various superstructures. Roof truss types vary in shape, size, and purpose. Here at Nuneaton Roof Truss we design a range of roof trusses, including fink, attic, scissor, raised tie, and mono trusses. Some examples and explanations of roof trusses are below:
Attic Truss:
The Attic Truss, also referred to as the Room in Roof Truss (RIR), presents a dual-purpose solution, effectively acting as both the structural roof and floor within a single integrated component. This innovative approach offers several advantages:
RIR trussed rafters undergo computer-based design and factory assembly, resulting in enhanced quality control. This process eliminates the requirement for intricate and labour-intensive joints on-site. Swift assembly leads to a faster weather-tight structure, resulting in cost savings.
Customers benefit from the flexibility to design the interior layout within the roof space according to their preferences. These RIR trussed rafters offer a comprehensive framework, readily prepared to seamlessly integrate roof finishes, plasterboard, and floorboarding.

Fink Truss:
Albert Fink patented the Fink Truss in 1854 as a bridge truss, and it has since evolved into the reliable workhorse among roof trusses, finding widespread use in residential buildings as the most common truss type.
The fink truss features a W-shaped internal web configuration, ensuring optimal strength-to-material ratio for spans ranging from 5m to 9m. They are a go-to solution for cost-effective, standard roof framing in various building types.

Raised Tie Truss:
By providing higher ceiling lines and extra headroom, these trusses elevate your living spaces to new dimensions and are the perfect solution for providing extra headroom. They are also ideal for maximising room space without increasing overall building height. Builders frequently use these trusses in both residential and commercial projects, when seeking to create expansive and open interiors.
Mono Truss:
These sleek trusses slope in one direction, offering endless design possibilities and stunning visual appeal. They are suitable for creating multi-level roof lines or as additions to existing structures and are ideal for adding aesthetic and architectural variations to the roof, giving your building a distinctive look.
Hip Truss:
The hip truss forms the foundation for hipped end roof shapes and can additionally construct flat roof sections connecting different roof slopes. Where height is a concern, hip trusses are the way to go and are essential for constructing visually appealing and functional roofs, especially in buildings with unique designs. Which goes to prove that smart design knows no limits.

Scissor Truss:
A scissor truss is similar to a raised tie truss but with a touch of finesse, they feature sloping ceilings at a shallower angle which enhance truss strength and design flexibility. It makes them ideal for creating captivating vaulted ceilings and enhancing the overall aesthetics of a building.
More roof truss types:
King Post Truss:
Ideal for small spans, king post trusses represent a classic option for structures such as porches, extensions, and garages. They feature a central vertical upright as their defining characteristic.
Queen Post Truss:
This type of truss has a larger span and boasts vertical uprights flanked by elegant triangles. Allowing the Queen post truss to provide structural support and add architectural interest.
Fan Truss:
Fan trusses are suitable for larger spans beyond the range of fink trusses. They feature top chords divided into smaller lengths, providing support for purlins without compromising stability.
Girder Truss:
Specialised design to support other trusses or areas of infill, featuring a pitch truss with a truncated or flat apex for increased load-bearing capacity.
Lattice Truss:
Horizontally and diagonally cross-linked trusses used to support other trusses or large flat roofs, providing added stability and support.
Gable End Truss:
The Gable End truss is engineered to span an opening within a gable wall. It’s designed to be finished on-site to achieve a seamless appearance.
Conclusion:
At Nuneaton Roof Truss we provide a number of prefabricated options for a range of housebuilding projects
There are a large number of roof truss types, from attic trusses for additional living space to specialised trusses like scissor trusses for unique designs. Our expert team of designers guarantees the precise fulfillment of your roofing requirements with precision and quality.
Contact us today to discuss your project requirements and benefit from our flexible, cost-effective, and strong roof truss solutions.


Comments are closed.